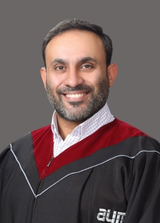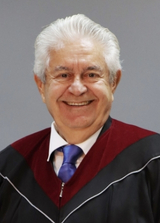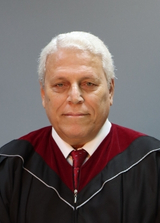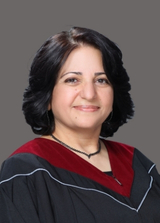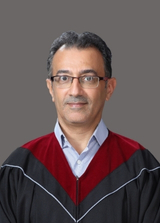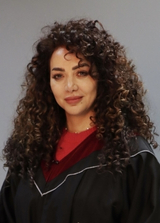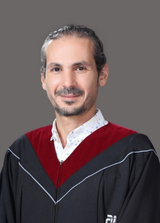About Faculty
Information about the faculty, its vision, and mission.

To become a pioneer in the disciplines of Architecture and Design, while consistently adhering to international and local processes and expertise that holistically incorporates arts, sciences and technology, nurturing talent and refining processes for innovation and excellence.

To foster creative minds with a profound understanding of architecture and design, and cultivate graduates with a blend of theory, in alignment with the latest trends in technology, to promote continuous learning and contribute to the advancement of the field.
Dean’s Welcome
Welcome message from the Dean.
Academic Departments
Information about various academic departments.

Architecture
The Architecture program at AUM is designed to mold students into the future definers of these multifaceted identities and become the minds behind the well-designed and i...
- 168 Credit Hours
- 80 % Minimum Accepted Grade

Design and Visual Communication
In response to an ever-expanding digital culture, the Design & Visual Communication program provides students with four design tracks, including multi-media, animatio...
- 140 Credit Hours
- 60 % Minimum Accepted Grade
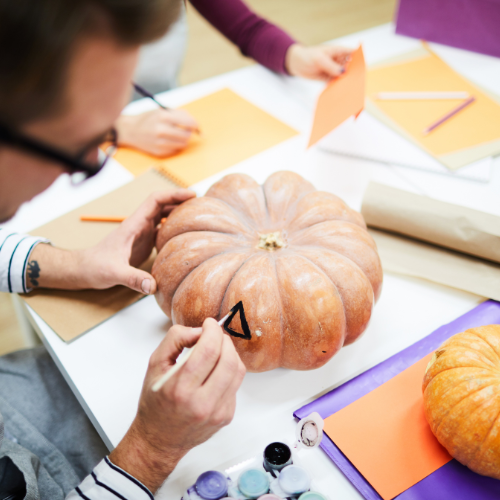
Design and Applied Arts
This newly offered program provides four of the latest design specializations in the region offered as tracks within the study plan. The students choose their track after...
- 140 Credit Hours
- 60 % Minimum Accepted Grade
Faculty Members & Staff
List and information about faculty members and staff.
Dean of Faculty of Architecture and Design
Architecture
Design and Applied Arts
Design and Visual Communication
Administrative Staff
Executive Board
Details about the executive board members.
Facilities & Labs
Information about the facilities and laboratories.
BA-F12: Computer Lab
| PCs | Software Installed |
| 20 PCs/lab | Adobe Suite Autodesk AutoCAD, Revit, Sketch up |
BA-F18: Computer Lab
| PCs | Software Installed |
| 20 PCs/lab | Adobe Suite Autodesk AutoCAD, Revit, Sketch up |
SA-S02: Computer Lab
| PCs | Software Installed |
| 20 PCs/lab | Adobe Suite Autodesk AutoCAD, Revit, Sketch up |
SA-F02: IMAC Computer Lab
| Devices | Software Installed |
| 20 devices | Adobe Suite |
SA-F01 A: Multimedia Lab
| Devices |
| 7 WACOM devices |
SA-F01 B: Film Making Lab
Model Making Workshop: Engineering Workshop
Equipments available in this lab:
| Equipments |
| Desktop Computer |
| Laser Engraving & cutting machine - GLM1290 (100W) |
| Foam cutter LYNX - Foam plotter LYNX-T3 |
| Vacuum Former - Formech 686 |
Silk Screen Lab:
Fashion Design Studio:
Publications & Activities
Information about publications and activities.
Learning Resources
Resources available for learning.
Studios and Computer Labs:
-
Conducting technical studios to establish proper drafting skills.
-
Conducting computer lab sessions to learn various 2D and 3D software, including software such as AutoCAD for 2D drafting, or Rhino and SketchUp for 3D modeling, or Revit for Building Information Modeling (BIM), and software like V-Ray ,Lumion or enscape for rendering.
-
Conducting practical studios on model-making.
Fieldwork:
-
Organizing field trips to construction sites for practical exposure.
-
Assigning projects that require site analysis and real-world data collection.
Collaborative Projects:
-
Promoting teamwork through group projects and interdisciplinary collaborations.
-
Facilitating peer-to-peer learning and collaborative problem-solving.
Internships and Apprenticeships:
-
Providing opportunities for students to work with professional architects and firms.
-
Encouraging real-world experience through internships and apprenticeships.
Computer Labs and Studios:
- 3 Computer Labs - 20 PCs/lab
- 1 Computer Lab ( Wacom Devices) - 7 Devices
- IMAC Computer Lab - 20 devices
- Softwares: Adobe Photoshop, Adobe Illustrator, Adobe In Design, Adobe Premiere, Autodesk AutoCAD, Revit, Sketch up
- 5 Drawing Studios - 20 drawing tables
- 1 Drawing Studios - 12 drawing tables
- 1 FreeHand-drawing studio - 20 easels
Announcements
Important announcements from the faculty.




